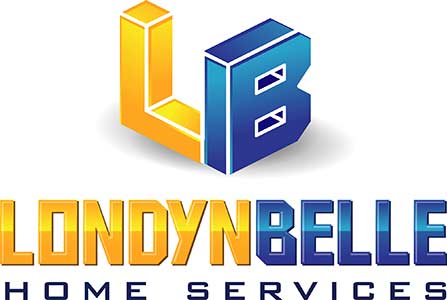
-
813 Sw 52nd St
MLS#: 224041357 - $599,900
|
Property Description
Stop The Car, you have found your New Dream Home!! Looking for a Property where all the "Heavy Lifting " has already been done for you? Then you have to Check out this Fantastic House located in Desirable SW Cape Coral's Unit 64. Home has been Wonderfully Reimagined with the Latest Contemporary Styles & Finishes! Luxurious Tile Floors throughout, Updated Bathrooms w/Sleek, Modern Cabinetry, Lighted Mirrors, Spa Like Showers w/ Glass Enclosure and Multi-Head Shower Trims. Kitchen Features all New Cabinetry, High-End SS Appliances, Pot Filler & Beautiful Quartz Countertops. Other Recent Upgrades include New Roof 2023' New Washer & Dryer, Refinished Pool Interior, New Hurricane Impact Front Entry & Garage Doors, New Garage Door Opener, New Lighting Fixtures & Fans. This Functional Floor Plan Features 2142 Sq Ft of Living Space, 3 Bedrooms, 2 Bathrooms, Formal Living & Dining Rooms, Eat-In Kitchen, Large Family Room w/Electric Fireplace ready for your Big Screen TV. Pocketing Sliders Open from most every room, lending easy access to your Private Pool and Lanai Area! Located in a Great Neighborhood, you can Bike or Walk to Rotary Park & enjoy Nature & Fitness Trails, there's even a Dog Park. Nearby Glover's Bight Boardwalk meanders through almost 1 mile of Native Mangroves. Tarpon Point Marina & Westin Resort are also just around the corner, Enjoy Dining & Shopping at Several Restaurants, Shops, & Art Galleries along the Promenade. Call today & schedule your Private Showing before this one is Gone!!
|
|
Property Features
|
|
Courtesy of Royal Shell Real Estate, Inc.
 The source of this real property information is the copyrighted and proprietary database compilation of the Southwest Florida MLS organizations Copyright 2017 Southwest Florida MLS organizations. All rights reserved. The accuracy of this information is not warranted or guaranteed. This information should be independently verified if any person intends to engage in a transaction in reliance upon it. © 2015 Greater Fort Lauderdale REALTORS®. All rights reserved. Information deemed reliable but not guaranteed. The data relating to real estate for sale on this website comes in part from the IDX Program of the Fort Lauderdale Association of Realtors, Inc (RETS). Real estate listings held by brokerage firms other than Londyn Belle Home Services are marked with the Broker Reciprocity logo and detailed information about them includes the name of the listing broker. |
|
|



































