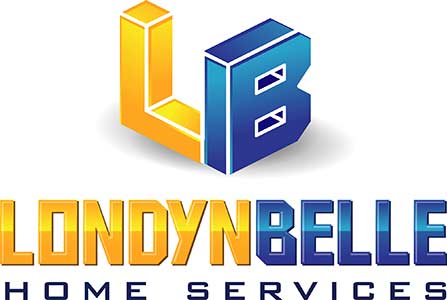
Reduced
Reduced $4,100 on May 13
-
27048 San Jorge Dr
MLS#: 224037263 - $424,900
|
Property Description
**PLEASE ENJOY THE 3D INTERACTIVE VIRTUAL TOUR ASSOCIATED WITH THIS LISTING – Welcome home to Punta Gorda, Florida! Situated on a quarter-acre parcel in the sought-after community of Deep Creek is where you'll find this nicely updated and well-maintained three-bedroom, two-bath pool home. Comprised of just over 2500 square feet of living space, it sports both a living and family room and enjoys many desirable features. Some of these include vaulted ceilings in the main living areas, a combination of laminate and ceramic tile flooring throughout, independent climate control in most rooms, an integrated whole-house air filter system, an indoor utility room and an oversized two-car attached garage. The home also sports a split bedroom plan for added privacy. The owner's suite has a sizable walk-in closet and a stylish bath with dual sinks, a soaking tub with jets and a separate shower. The kitchen, which is open to the family and dining area, has more than ample hardwood cabinetry and stone countertop space. As comfortable and inviting as this home's interior is, the outdoor screened pool enclosure remains the focus. Encompassing just over 1000 square feet, this ultra-private screened outdoor oasis includes 115+ feet of under-roof space and is accessible from the primary suite, living room and kitchen/dining area. The saltwater pool is heated and has a lovely pebble surface and a water feature. Other features and improvements include window storm protection, a fenced backyard, a new roof in late 2021 and the replacement of the air conditioning and water heater systems in 2017. From this location, you are 2.5 miles from restaurants, 3.5 miles from shopping and just 9 miles from historic downtown Punta Gorda on Charlotte Harbor. Walk through now by clicking on the attached interactive 3D VIRTUAL TOUR! This may be the one you've been looking for!
|
|
Property Features
|
|
Courtesy of RE/MAX Anchor Realty
 The source of this real property information is the copyrighted and proprietary database compilation of the Southwest Florida MLS organizations Copyright 2017 Southwest Florida MLS organizations. All rights reserved. The accuracy of this information is not warranted or guaranteed. This information should be independently verified if any person intends to engage in a transaction in reliance upon it. © 2015 Greater Fort Lauderdale REALTORS®. All rights reserved. Information deemed reliable but not guaranteed. The data relating to real estate for sale on this website comes in part from the IDX Program of the Fort Lauderdale Association of Realtors, Inc (RETS). Real estate listings held by brokerage firms other than Londyn Belle Home Services are marked with the Broker Reciprocity logo and detailed information about them includes the name of the listing broker. |
|
|












































