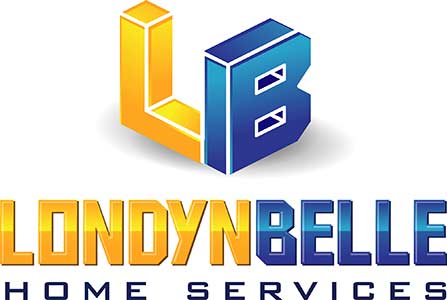
-
24469 Sw Kingsway Cir
MLS#: 224019484 - $499,999
|
Property Description
Motivated Seller! Price Improvement! Welcome to this exquisite 2008-built Tuscan-style residence nestled in the desirable Links community of beautiful Lake Suzy, Florida. Boasting a split floor plan with 3 bedrooms, 2 bathrooms, and a 2-car garage, this meticulously maintained home offers a delightful living experience across its 1,860 square feet under air. Upon entering, you'll be greeted by the timeless elegance of tile flooring throughout the home. The clay tile roof adds to the Mediterranean charm and durability. The living space is thoughtfully designed, featuring a spacious living room, an expansive family room, a formal dining room, and a convenient laundry room. The kitchen is a culinary haven with granite countertops, stainless steel appliances, an island for additional counter space, and a stylish subway tile backsplash. The adjacent breakfast nook offers a perfect spot to enjoy meals with an aquarium glass window providing a picturesque view of the pool area. A breakfast bar adds an entertaining element to the space. All three bedrooms are adorned with laminate wood flooring, creating a warm and inviting atmosphere. Luxury ceiling fans enhance the comfort of each room. The master bedroom is a retreat with access to the lanai and screened-in pool area, allowing you to enjoy the Florida sunshine and breezes. Stepping outside, the backyard is a private oasis with a screened-in pool, perfect for relaxing or entertaining guests. Two sheds provide ample storage for your lawn equipment and more. The property, situated outside of a flood zone, ensures peace of mind. The Links community offers proximity to a remodeled golf course with an optional membership, catering to golf enthusiasts. This home invites you to experience the best of Florida living, combining style, functionality, and a prime location. Don't miss the opportunity to make this Tuscan gem your own!
|
|
Property Features
|
|
Courtesy of Erin Catron & Company Real Est
 The source of this real property information is the copyrighted and proprietary database compilation of the Southwest Florida MLS organizations Copyright 2017 Southwest Florida MLS organizations. All rights reserved. The accuracy of this information is not warranted or guaranteed. This information should be independently verified if any person intends to engage in a transaction in reliance upon it. © 2015 Greater Fort Lauderdale REALTORS®. All rights reserved. Information deemed reliable but not guaranteed. The data relating to real estate for sale on this website comes in part from the IDX Program of the Fort Lauderdale Association of Realtors, Inc (RETS). Real estate listings held by brokerage firms other than Londyn Belle Home Services are marked with the Broker Reciprocity logo and detailed information about them includes the name of the listing broker. |





















































