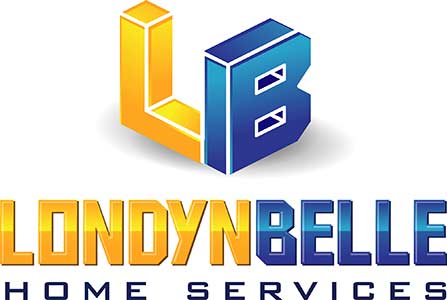
-
3027 Mona Lisa Blvd
MLS#: 223040097 - $3,595,000
|
Property Description
2024 just completed NEW Flat Tile Roof! SPECTACULAR LAKEFRONT ESTATE /FIVE CAR GARAGE.The bones are fabulous 5,538 sq.ft. living space and a total of 7,753 sq.ft. Floor to ceiling glass doors disappear into the wall & open to tropical mini resort/pool, rock art deco spa/cascading waterfalls. Gourmet kitchen solid wood cabinetry, center island, gas range, loads of counter space, walk in pantry, wine cooler.Family rm expands to out door living /sliding glass doors that disappear into the wall to a private side court yard & lanai. Guest cabana/full bath, mini bar, opens on to lanai. 2 guest bedrooms w/ shared full bath. Office/ built- in shelves, hardwood floors. Primary suite encompasses entire wing, luxurious tub w/separate sitting rm & private access 2 car garage. Upstairs recreation rooms /bar, billiards 1/2 bath authentic MOVIE Theater! Spectacular redesigned 36,000 sq.ft. Clubhouse w/Golf, Tennis, Fitness Center, pickle ball, concerts, wine tasting, dining, dancing, bridge & themed events.Da Vinci Estates (private gates) with-in gated Olde Cypress.
|
|
Property Features
|
|
Courtesy of Coldwell Banker Realty
 The source of this real property information is the copyrighted and proprietary database compilation of the Southwest Florida MLS organizations Copyright 2017 Southwest Florida MLS organizations. All rights reserved. The accuracy of this information is not warranted or guaranteed. This information should be independently verified if any person intends to engage in a transaction in reliance upon it. © 2015 Greater Fort Lauderdale REALTORS®. All rights reserved. Information deemed reliable but not guaranteed. The data relating to real estate for sale on this website comes in part from the IDX Program of the Fort Lauderdale Association of Realtors, Inc (RETS). Real estate listings held by brokerage firms other than Londyn Belle Home Services are marked with the Broker Reciprocity logo and detailed information about them includes the name of the listing broker. |
|
|







































































































