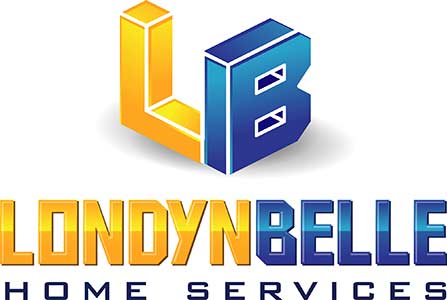
-
1128 Se 29th Ter
MLS#: 221005011 - $260,000
|
Property Description
Exceptional Private SE Cape Location - Across from Waterfront - Totally Updated 2021 – New Roof 2018 - Move-in Condition - Open Floor Plan - 3 Bedrooms – 2 Full Baths – 2 Car Attached Garage - Custom Gourmet 9 Ft Center Isle with Breakfast Bar & Custom Stainless Steel Vent - Eat-in Kitchen - Formal Dining - Custom Granite Countertops - Custom Granite Backsplash - Custom 42 Inch White Shaker Cabinetry - New top of the line - Fingerprint Resistant Stainless Steel Whirlpool Appliances – Refrigerator with Ice Maker - Dishwasher - Convection Range - Built-in Microwave - Custom Wood Grain Wide Plank Designer Floor Tile – Custom Ceramic Tile - New White Shaker Vanities with Custom Granite Vanity Tops – Screened Lanai with Custom Wood Grain Floors - Custom 2 Inch Wood Blinds T/O - Designer Oil Rubbed Bronze Fixtures T/O - Designer Recessed Lighting - New Air Conditioning & Heating Ducts 2015 – Vaulted Ceiling – 3 Sets of Sliding Glass Doors - Upgraded Carpet in Bedrooms – Professionally Landscaped – Fully Fenced Backyard – Probuilt Handyman Work Shed – Extensive Arbor Lined Wood Decking with Fire Pit - New Interior Paint 2021 - New Exterior Paint-2021 – ALL ASSESSMENTS PAID – NO HOA DUES
|
|
Property Features
|
|
Courtesy of Gulf Coast Real Estate
 The source of this real property information is the copyrighted and proprietary database compilation of the Southwest Florida MLS organizations Copyright 2017 Southwest Florida MLS organizations. All rights reserved. The accuracy of this information is not warranted or guaranteed. This information should be independently verified if any person intends to engage in a transaction in reliance upon it. © 2015 Greater Fort Lauderdale REALTORS®. All rights reserved. Information deemed reliable but not guaranteed. The data relating to real estate for sale on this website comes in part from the IDX Program of the Fort Lauderdale Association of Realtors, Inc (RETS). Real estate listings held by brokerage firms other than Londyn Belle Home Services are marked with the Broker Reciprocity logo and detailed information about them includes the name of the listing broker. |
|
|







































