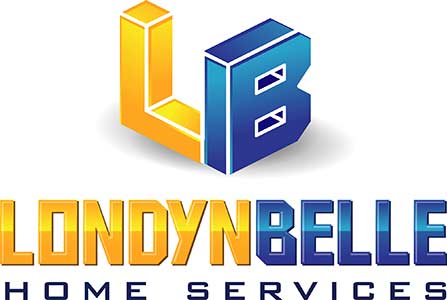
-
6351 Highcroft Dr
MLS#: 220075985 - $2,150,000
|
Property Description
Builder model professionally furnished over 4,000sq ft great room floor plan with 4 bedrooms, 4 ½ baths plus study and a 3-car garage. Sweeping western golf course views thru 60 linear feet of pocket sliding glass doors that opens this home to expansive outdoor living space with outdoor kitchen and bar area, heated pool with zero edge spa. The gourmet kitchen is an entertainer’s delight with luxury Thermador appliance package with refrigerator and freezer towers, convection/microwave double oven, induction cooktop (gas available) and two dishwashers in the oversized island with lots of storage and seating complete the kitchen. The adjacent bar adds an under counter wine cooler and beverage center, additional storage with more seating. Energy features include low E impact windows and sliding glass doors, 2 system 4 zone high efficiency AC system, and open cell insulated attic for top performance! Master bath includes his/hers custom vanities, walk in shower, with his/ her private water closets. Quail West is a premier golf community w/36 holes of golf. For a limited time, builder offering a $120,000 equity transferrable golf membership for only a 10% ($12,000) transfer fee.
|
|
Property Features
|
|
Courtesy of Titan Homes LLC
 The source of this real property information is the copyrighted and proprietary database compilation of the Southwest Florida MLS organizations Copyright 2017 Southwest Florida MLS organizations. All rights reserved. The accuracy of this information is not warranted or guaranteed. This information should be independently verified if any person intends to engage in a transaction in reliance upon it. © 2015 Greater Fort Lauderdale REALTORS®. All rights reserved. Information deemed reliable but not guaranteed. The data relating to real estate for sale on this website comes in part from the IDX Program of the Fort Lauderdale Association of Realtors, Inc (RETS). Real estate listings held by brokerage firms other than Londyn Belle Home Services are marked with the Broker Reciprocity logo and detailed information about them includes the name of the listing broker. |
|
|




















