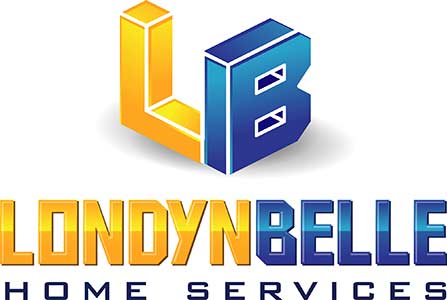
-
5880 Dogwood Way
MLS#: 220059447 - $475,900
|
Property Description
Location Alert! Beautiful and newly remodeled custom home sits on 2.73 acre, featuring a long circular driveway providing easy entry/exit.Second floor offers 1,500 sqft of living space with additional 1276 air-conditioned extended garage. Enjoy the breathtaking serene outdoors with mature landscaping offering plenty of privacy. No detail was overlooked during the remodel: Tile throughout, freshly painted, quartz counter tops, electric glass cook top, stainless steel appliance package, led lightning, crown molding. The open floor plan is ideal for entertaining family and friends. Expansive deck offers a way to relish the beautiful outdoors while still enjoying the convenience of being just a step away from your home. The master bathroom encompasses an over-sized double shower system, vanity, and freestanding bathtub. Also noteworthy is the a/c extended garage has an ample entertaining room, full bathroom, laundry room, extra room that can be used as an office/exercise room. French doors lead to a tiled covered patio. This ideal location is in proximity to I-75,beaches, shopping and dining centers. Great opportunity to own a truly a one-of-a-kind property in paradise!
|
|
Property Features
|
|
Courtesy of A Plus Realty
 The source of this real property information is the copyrighted and proprietary database compilation of the Southwest Florida MLS organizations Copyright 2017 Southwest Florida MLS organizations. All rights reserved. The accuracy of this information is not warranted or guaranteed. This information should be independently verified if any person intends to engage in a transaction in reliance upon it. © 2015 Greater Fort Lauderdale REALTORS®. All rights reserved. Information deemed reliable but not guaranteed. The data relating to real estate for sale on this website comes in part from the IDX Program of the Fort Lauderdale Association of Realtors, Inc (RETS). Real estate listings held by brokerage firms other than Londyn Belle Home Services are marked with the Broker Reciprocity logo and detailed information about them includes the name of the listing broker. |
|
|








































