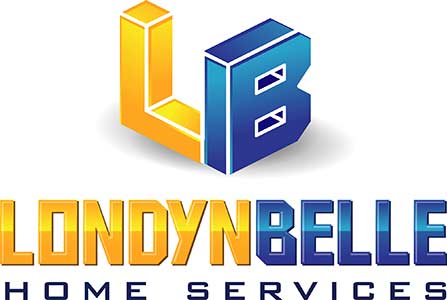
-
9559 Campanile Cir
MLS#: 220058526 - $625,000
|
Property Description
WOW! Introducing an absolutely gorgeous home in the highly sought after Mussorie Village neighborhood. This exquisite 3BR, 3 BA + Den corner lot home has an Open Concept living floor plan in the main living areas with ample windows, eight foot high glass sliders, tray ceilings with crown molding, plantation shutters & a security alarm system. A gourmet dream kitchen can be yours with quartz countertops, glass tile backsplash, SS appliances, spacious island providing additional storage on both sides, walk-in pantry, & dining area. Sliding glass doors lead to the oversized covered Lanai with casual dining and seating area with a cozy gas fireplace and Outdoor kitchen with built-in gas grill,refrigerator & sink.
A beautiful gas-heated pool & spa, awaits you in the screened area surrounded by lush
tropical landscaping offering privacy for relaxation and entertaining.
The Master Suite boasts large walk-in closet plus en-suite with glass and tile double walk-in shower, dual sinks, vanity, linen closet & private WC. The laundry room has a sink and additional cabinetry for storage.
This Lazio floorplan is one of the most popular plans.
All this and the CDD BOND is PAID IN FULL!!!
|
|
Property Features
|
|
Courtesy of William Raveis Real Estate
 The source of this real property information is the copyrighted and proprietary database compilation of the Southwest Florida MLS organizations Copyright 2017 Southwest Florida MLS organizations. All rights reserved. The accuracy of this information is not warranted or guaranteed. This information should be independently verified if any person intends to engage in a transaction in reliance upon it. © 2015 Greater Fort Lauderdale REALTORS®. All rights reserved. Information deemed reliable but not guaranteed. The data relating to real estate for sale on this website comes in part from the IDX Program of the Fort Lauderdale Association of Realtors, Inc (RETS). Real estate listings held by brokerage firms other than Londyn Belle Home Services are marked with the Broker Reciprocity logo and detailed information about them includes the name of the listing broker. |




















