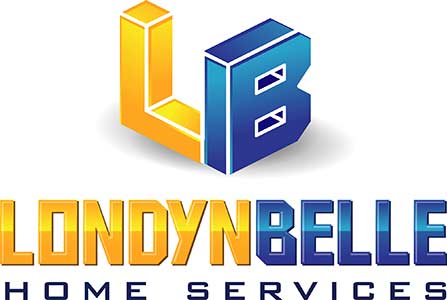
-
2865 12th Ave Ne
MLS#: 219021811 - $349,000
|
Property Description
IMMACULATE BRAND NEW CONSTRUCTION HOME COMING SOON! **ESTIMATED COMPLETION DATE AROUND JULY/AUG 2018** IF YOU HURRY BUILDER WILL LET YOU CUSTOMIZE HOME TO YOUR STYLE BY PICKING COLORS, CABINETS, FLOORING, ECT. MAKE THIS YOUR DREAM HOME!! Perfect family size home with 3 bedrooms + den/ 2 bathrooms, 2 car garage! Modern style open concept floor plan allows you to maximize the 1,814sq.ft of living area! HOMES ALSO SITS ON 2.50 ACRES!! Builder has put a multitude of upgrades such as; 24x24 porcelain tile flooring, tray ceilings, crown molding, granite counter-tops, genuine wood cabinets, stainless steel appliances, high ceilings, asphalt driveway, gutters, and so much more. The floor plan has set the master en-suite to take over one side of the home to offer a large master bedroom, spacious closets, dual sinks, and a large shower big enough for two! While still having spacious bedrooms, for the kids or a guest room, and a perfect size den to turn into a large office. Not to mention home is in a prime location, near schools, shops and dining, as well as plenty of space to build a pool, and an extra building!! HURRY, HOME WILL NOT LAST LONG IN THIS MARKET!
|
|
Property Features
|
|
Courtesy of Coldwell Banker Residential RE
 The source of this real property information is the copyrighted and proprietary database compilation of the Southwest Florida MLS organizations Copyright 2017 Southwest Florida MLS organizations. All rights reserved. The accuracy of this information is not warranted or guaranteed. This information should be independently verified if any person intends to engage in a transaction in reliance upon it. © 2015 Greater Fort Lauderdale REALTORS®. All rights reserved. Information deemed reliable but not guaranteed. The data relating to real estate for sale on this website comes in part from the IDX Program of the Fort Lauderdale Association of Realtors, Inc (RETS). Real estate listings held by brokerage firms other than Londyn Belle Home Services are marked with the Broker Reciprocity logo and detailed information about them includes the name of the listing broker. |
|
|
























