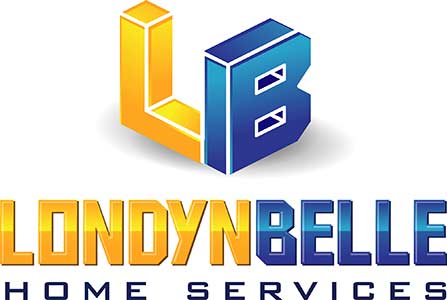
-
4126 Aspen Chase Dr
MLS#: 219067539 - $711,750
|
Property Description
StoneCreek living at its best. Incredibly well upgraded and decorated Rose' floor plan with an outdoor living area that will take your breath away!! 12x24 inch plank tile flooring in the main living areas downstairs and custom built wood accent wall with side bookcases to house the main TV. Kitchen is light and bright with subway tile back splash, gas range, tons cabinet space and custom light fixtures. Walk onto your gorgeous lake view patio, raised hot tub, pool sundeck, Pentair remote to control pool features and covered area with custom built granite outdoor kitchen to WOW any grill master. Includes TEC infrared grill, icemaker and built in keg-orator that could be converted to a fridge. Master bedroom is located downstairs with large his & her closets and custom cabinetry. Luxury wood floors leading up the stairs and into the private loft. Amazing guest quarters upstairs with 3 bedrooms/2 baths and laundry shoot for added convenience. Enjoy clean living with a natural gas tank that runs the pool heater, dryer, hot water and stove. All this included with the amazing amenities included at the Stonecreek clubhouse, pool, fitness, tennis, playground, basketball, etc.
|
|
Property Features
|
|
Courtesy of REMAX Affinity Mercato
 The source of this real property information is the copyrighted and proprietary database compilation of the Southwest Florida MLS organizations Copyright 2017 Southwest Florida MLS organizations. All rights reserved. The accuracy of this information is not warranted or guaranteed. This information should be independently verified if any person intends to engage in a transaction in reliance upon it. © 2015 Greater Fort Lauderdale REALTORS®. All rights reserved. Information deemed reliable but not guaranteed. The data relating to real estate for sale on this website comes in part from the IDX Program of the Fort Lauderdale Association of Realtors, Inc (RETS). Real estate listings held by brokerage firms other than Londyn Belle Home Services are marked with the Broker Reciprocity logo and detailed information about them includes the name of the listing broker. |
|
|








































