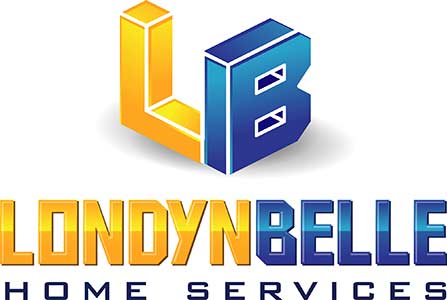
-
1431 Mockingbird Dr
MLS#: 218080628 - $633,140
|
Property Description
Wonderful new construction opportunity! Situated on an oversized Southwestern exposure pie-shaped lot this popular open concept 3 car garage Easton plan offers the convenience of mostly one level living downstairs with a large Bonus Room and additional full bathroom upstairs. Imagine being able to have that Home Theater or Game Room your family has always wanted! Enjoy your own private outdoors paradise with an oversize lanai, pool bathroom and a designer pool and spa package with glass waterline tile. Home is beautifully appointed with the updated upgrades today’s buyer desires including: stainless steel appliances and built-in double ovens, quartz kitchen and bathroom counter tops, Harbor Grey painted 42” cabinets, popular “wood look” tile, tray ceilings, 7” crown molding in Master bedroom and living areas and 5” baseboards throughout the home. Conveniently located off Vanderbilt Beach Drive this community gives you a central location to all the major amenities Naples has to offer like Mercato, Waterside Shops, and Gulf Beaches. New construction builder warranty provided. Photos are of a furnished model and not of actual home, finishes may vary.
|
|
Property Features
|
|
Courtesy of DR Horton Realty SW FL LLC
 The source of this real property information is the copyrighted and proprietary database compilation of the Southwest Florida MLS organizations Copyright 2017 Southwest Florida MLS organizations. All rights reserved. The accuracy of this information is not warranted or guaranteed. This information should be independently verified if any person intends to engage in a transaction in reliance upon it. © 2015 Greater Fort Lauderdale REALTORS®. All rights reserved. Information deemed reliable but not guaranteed. The data relating to real estate for sale on this website comes in part from the IDX Program of the Fort Lauderdale Association of Realtors, Inc (RETS). Real estate listings held by brokerage firms other than Londyn Belle Home Services are marked with the Broker Reciprocity logo and detailed information about them includes the name of the listing broker. |
|
|

















