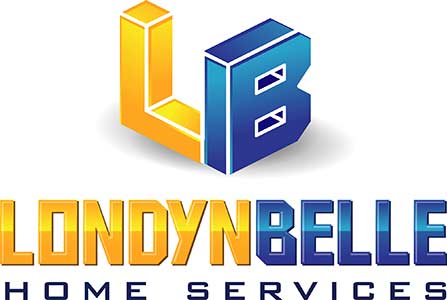
-
286 3rd Ave N
MLS#: 218075243 - $7,295,000
|
Property Description
Discover the meaning of luxury living in the heart of Old Naples. This stunning residence, steps from the sugar sand beach, offers an impressive level of finish and design. Completed in 2017, the home merges both an open and formal concept with wide plank wood floors, custom trim work, and many other refined custom interior features. The custom kitchen built for entertaining includes Sub-Zero, Wolf and Miele appliances, and a large custom island. The wine room defines casual elegance and is sure to impress any guest. An oversized family room and formal dining space look out to a sublime tropical retreat that features a large pool and spa. The outdoor living area includes hidden motorized screens, a summer kitchen, and an open-air dining area. The main level master suite has two oversized walk-in closets with custom cabinetry, a sitting area with a private spa view, a spacious master bath with custom cabinetry and natural stone. On the second level, all three of the suite-sized guest rooms have en-suite bathrooms and walk-in closets. Located on one of the most beautiful streets in Old Naples, and just a short stroll from the renowned 5th Avenue South, this home is a must see!
|
|
Property Features
|
|
Courtesy of Willliam Raveis Real Estate
 The source of this real property information is the copyrighted and proprietary database compilation of the Southwest Florida MLS organizations Copyright 2017 Southwest Florida MLS organizations. All rights reserved. The accuracy of this information is not warranted or guaranteed. This information should be independently verified if any person intends to engage in a transaction in reliance upon it. © 2015 Greater Fort Lauderdale REALTORS®. All rights reserved. Information deemed reliable but not guaranteed. The data relating to real estate for sale on this website comes in part from the IDX Program of the Fort Lauderdale Association of Realtors, Inc (RETS). Real estate listings held by brokerage firms other than Londyn Belle Home Services are marked with the Broker Reciprocity logo and detailed information about them includes the name of the listing broker. |
|
|








































